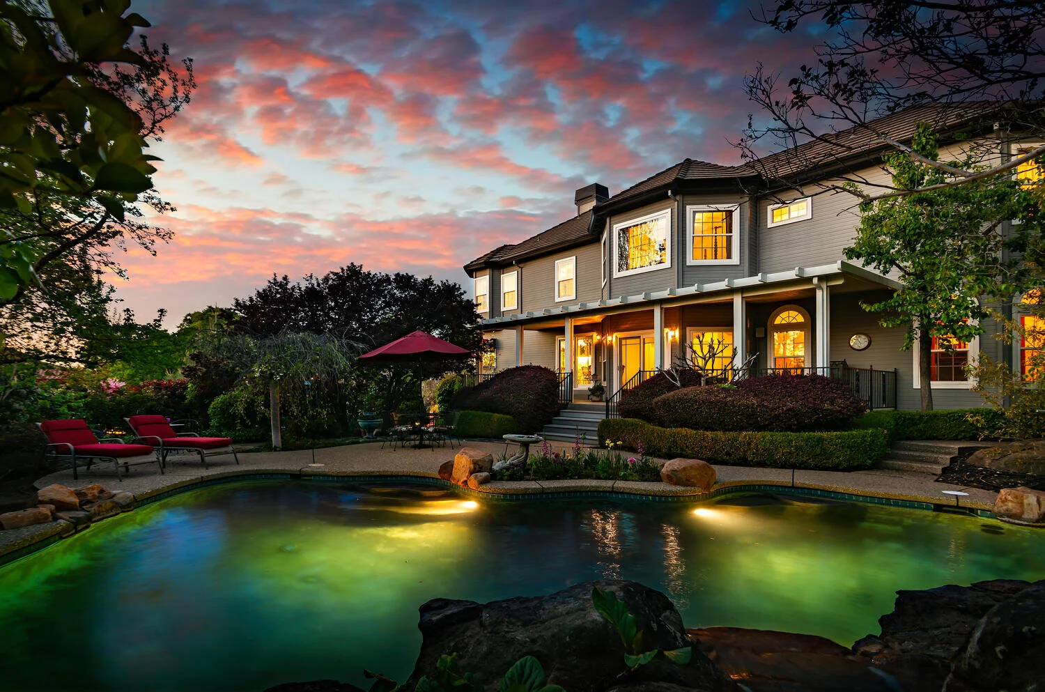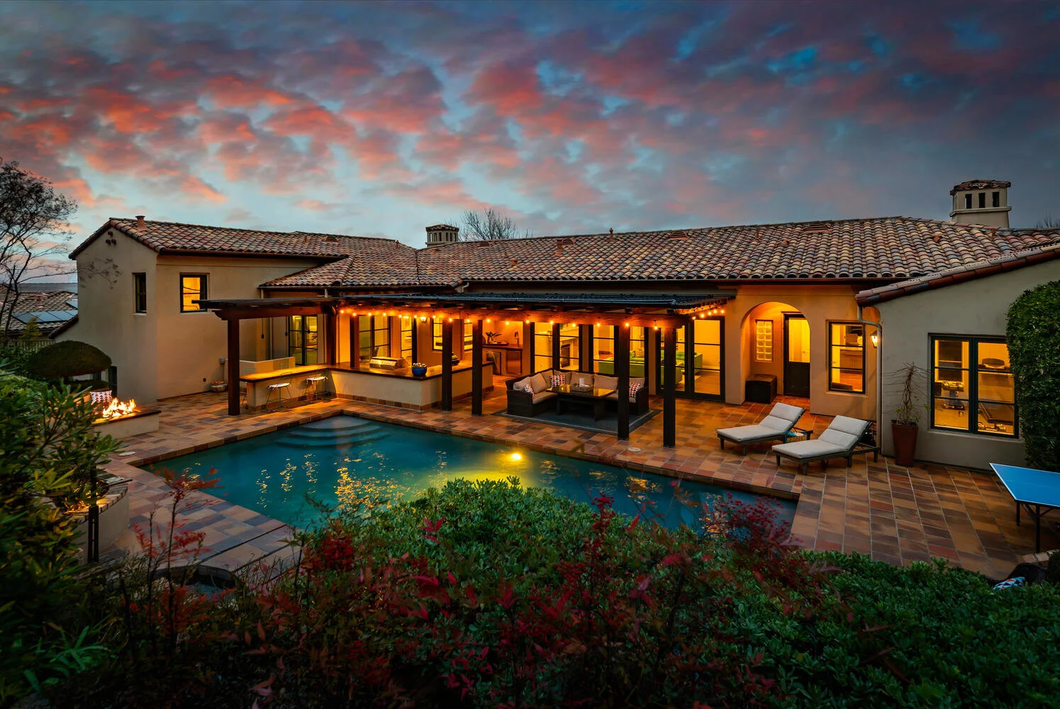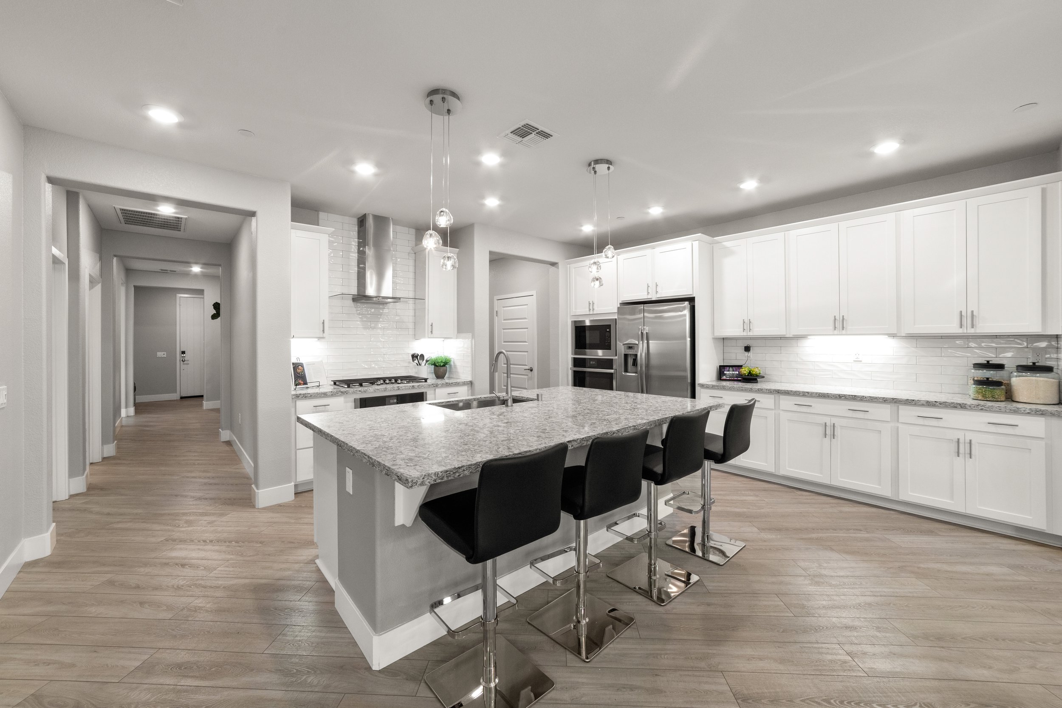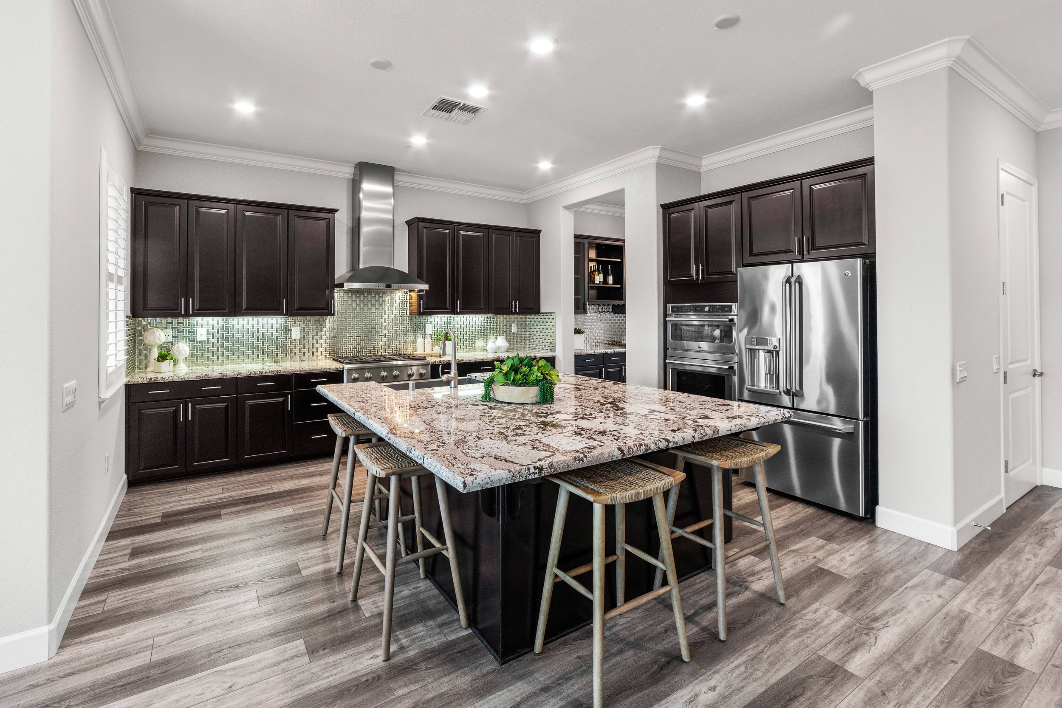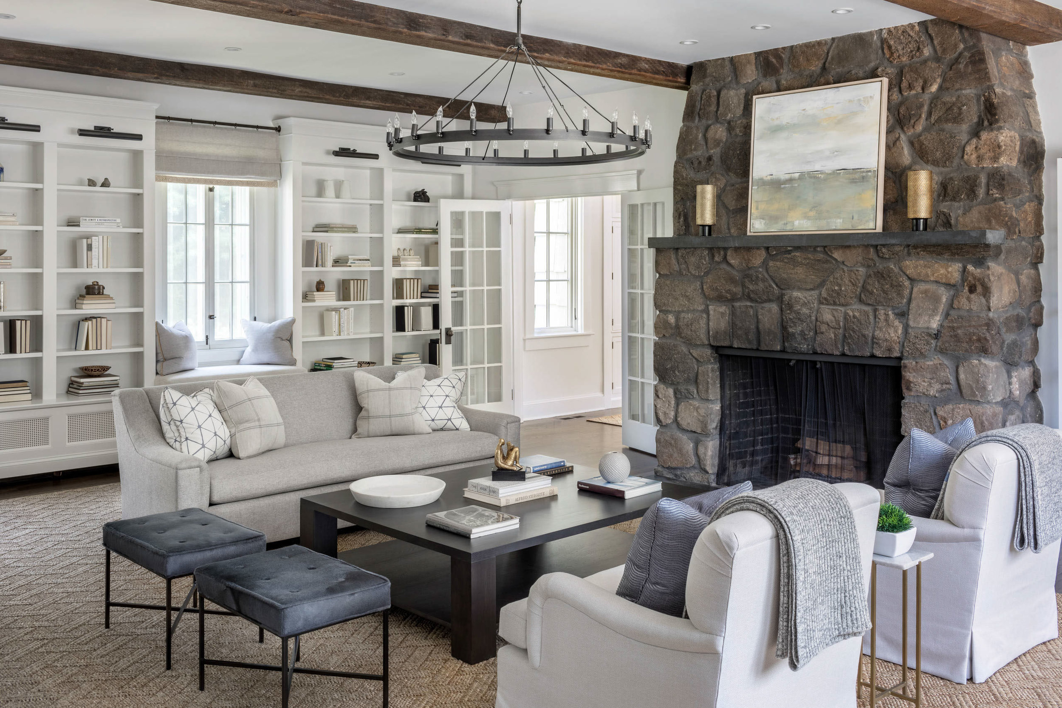
THE MENSER REAL ESTATE GROUP BLOG
9027 Longford Way, El Dorado Hills, CA 95762
Striking two-story residence located in the desirable community of Serrano. Built by Lucas & Mercier, this exceptional home was recently painted and presents an open and bright floor plan that takes advantage of the natural light that fills the home. Boasting 3,105 square feet, 5 bedrooms, 3.5 bathrooms, a 3 car garage, and a relaxing low-maintenance backyard.
As you enter through the front porch, you are welcomed by vaulted ceilings in the living areas. A beautiful tile inlay is showcased in the foyer. A butlers pantry and a walk-in pantry are conveniently located between the dining room and kitchen. Chefs will enjoy the open and bright kitchen featuring stainless appliances and a spacious island that overlooks the family room, dining nook, and backyard. The family room offers a fireplace and leads to the main level master suite. A half bathroom and laundry room complete the main level of the home. Four additional bedrooms and two full bathrooms are located upstairs.
The private .17 Acre lot is stunning. The backyard features a large concrete patio that can accommodate a basketball area, mature landscaping, a fireplace, pergola, and soothing water feature.
Enjoy the highly desirable location that allows for an ideal El Dorado Hills lifestyle with award-winning schools (Oak Ridge High School), and easy access to the Bella Terra Park, the Sienna Ridge Shopping Center, and the newly planned Bass Lake Regional Park.
Listed at $849,000
4820 Danbury Circle, El Dorado Hills, CA 95762
Stunning residence, located in the desirable Winterhaven neighborhood. This traditional style home is within walking distance to award-winning El Dorado Hills schools and minutes from Folsom Lake. Boasting approximately 2,991 square feet, this four-bedroom, three-bathroom home features an ideal floor plan for relaxed yet elegant living. The designer touches throughout ensure a feel of luxury. Enter into the open foyer, which overlooks the dining room and formal living room with cathedral ceilings and a fireplace. The gourmet kitchen includes white cabinetry, granite counters, double ovens, a beverage refrigerator, stainless appliances, and a spacious dining nook. The corner sink has a beautiful view of the backyard. Step into the family room which highlights a cozy gas fireplace and built-in cabinetry. The guest room and a full bathroom are located near the front of the home. Down the hall, two additional bedrooms conveniently share a bathroom. The spacious master suite showcases a fireplace, walk-in closet, and a glass door that leads to the backyard. The spa-like bathroom offers dual vanities, a shower stall, and jetted tub. Retreat to the peaceful backyard that boasts a sparkling swimming pool, a croquet-worthy artificial lawn, garden boxes, and a gated dog run. The entertaining deck runs along the backside of the home and has an optional gate to restrict access to the pool area. This striking home presents plenty of parking with an oversized three-car garage. The home features solar and generator hook-ups.
LISTED AT $899,000
1076 Penniman Drive, El Dorado Hills, CA 95762
The attention to detail is apparent in every aspect of this single-story Serrano residence. Offering 2,480 square feet of single-story living, the 3/4 bedroom, 2.5 bath home features an open and bright floor plan. Step into the dramatic foyer that overlooks the formal living and dining room. The gourmet kitchen presents white cabinetry with pull-outs, quartz counters, a professional range, dual ovens, a walk-in pantry, and a dining nook. The family room is spacious and inviting, boasting a cozy fireplace and abundant natural light. Secluded from the rest of the house is the master suite, complete with backyard access, a walk-in closet, and a spa-like bathroom with heated tile floors, dual sinks, a beautiful freestanding tub, and an oversized shower. The remaining bedrooms, office, and laundry room are on the opposite wing of the home and share a bathroom with two sinks. Retreat to the backyard with an expansive concrete patio with a retractable canopy, fireplace, hot tub, lawn, mature fruit trees, raised garden boxes, and a spacious side yard. The premier location provides easy access to the Sienna Ridge Shopping Center and the newly planned Bass Lake Regional Park.
Serrano is one of the most sought-after places to live. Residents enjoy beautifully maintained front yard landscaping, gated entry, 24-hour roaming security, 17 miles of walking trails, 1,000 open acres, several neighborhood parks, and many amazing community events throughout the year. Serrano also hosts top-ranked elementary, middle, and high schools (located in the “dual boundary” zone for Oak Ridge High School). The prime location allows for easy access to the finest Serrano Golf & Country Club amenities as well as nearby dining, shopping, and Folsom Lake.
Listed $749,000
304 Muse Drive, El Dorado Hills, CA 95762
Charming Ridgeview Estate with spectacular Folsom Lake views. This Victorian-style home is generously set back beyond stretches of level lawn and mature landscaping. Boasting 3,425 square feet, four bedrooms, two and a half bathrooms, and a sophisticated floor plan that is ideal for elegant entertainment.
Enter through the double doors into the foyer, with vaulted ceilings and a curved staircase. The spacious formal living room features a fireplace and picturesque windows that overlook the beautiful front yard. As you venture past the formal dining room, through the hallway into the great room, the attention to detail is apparent in the upscale finishes and accents that adorn the home.
Entertainers will enjoy the spacious family room that includes a fireplace, wet bar, built-in cabinetry, and a billiards area. The gourmet kitchen showcases double ovens, a gas cooktop, microwave, dishwasher, trash compactor, and bay window with stunning views. A walk-in storage area is located between the laundry room and garage.
Upstairs, the master suite offers a wet bar, a sitting area with views, a walk-in closet, and a luxurious spa-like bathroom. Three bedrooms and a bathroom with double sinks complete the second level.
Retreat to the peaceful “Enchanted Garden” style backyard that boasts a covered porch, swimming pool, expansive patio, and a lush garden. The entertaining porch runs along the entire backside of the home with beautiful views.
This striking residence presents plenty of parking with an oversized three-car garage that can accommodate a boat and ample storage throughout. No HOA or Mello Roos.
LISTED AT $1,189,000
4367 Gresham Drive, El Dorado Hills, CA 95762
5/6 BEDROOMS | 4 BATHROOMS | 4,900 SQUARE FEET | .69 ACRE | 3 CAR GARAGE | SWIMMING POOL
Enjoy the peace and privacy you seek in a 4,900 square foot Serrano masterpiece set far back from the road. The property is the ultimate resort oasis, graced by a covered patio with an outdoor kitchen, a saltwater solar heated swimming pool, spa, gas fire pit, kegerator, a large built-in dining bar overlooking the pool, garden boxes, and a naturally landscaped yard beyond.
This exquisite Gary Shipman Transitional-Mediterranean style home is so alluring, it was awarded ‘Best in Show’ in the 2001 Dream Home Showcase. Now the discerning resident can enjoy the upscale ambiance and exceptional “stay-cation” lifestyle that comes with the Collina Dorata estate.
The grand and gracious 5 bedroom, 4 bath residence is brimming with stunning features and light-filled rooms. Enter through the stone tower into the foyer, highlighted by a rich pewter tile ceiling, water feature, and Saltillo tile and wood floors. The adjacent dining area is brightened by the picturesque windows and glass door that extends the seamless flow for hosting guests, both inside and out. Double doors lead to an executive office with built-in cabinetry and wood beams. A coved ceiling and lavish pendant light fixtures adorn the central hallway that connects the rooms and living areas.
The chef’s quarters are inspirational; meticulously appointed with premium Thermador appliances, a mirrored built-in refrigerator, a dual-fuel range, three ovens, two dishwashers, warming drawer, two sinks, a dining nook, and a convenient butler’s pantry. The custom kitchen is adjacent to an oversized family room that features a wet bar with a passthrough window that leads to the intimate front terrace. The formal living room showcases a cast-stone fireplace, a wall of windows, and handcrafted cabinetry.
The master suite encompasses an entire side of the home, complete with a fireplace, spa-inspired bathroom, coffee bar, stylish dressing room, and personal fitness studio.
Additional features of this striking home include an exposed stone facade, recessed wood windows, crown moldings, wood beams, a low-pitched roofline, finely-appointed spa baths, custom closets, a spacious laundry room, surround sound, security, abundant storage, an oversized 3-car garage, and several other state of the art amenities.
Serrano is one of the most sought-after places to live. Residents enjoy beautifully maintained landscapes, a guard-gated entry, 24-hour roaming security, 17 miles of walking trails, 1,000 open acres, several neighborhood parks, and many amazing community events throughout the year. Serrano also hosts top-ranked elementary, middle, and high schools. The prime location allows for easy access to the finest Serrano Golf & Country Club amenities as well as nearby dining, shopping, and Folsom Lake.
Listed $1,799,000
Information regarding the planned Bass Lake Regional Park
Click here for a pdf version of the map.
Today we were fortunate to meet with Allan Priest, the president of the EDH Promise Foundation, and explore the 200 acres. The planned development of the land is very exciting. Construction should start sometime next summer and will be built in stages. With the Community Service District’s current funds, the project is estimated to be completed around 10 years.
PROJECT DESCRIPTION:
The wildlife and natural sounds out at Bass Lake Regional Park are simply amazing. Visitors will have the opportunity to bird watch, and possibly see a golden eagle nesting. Deer and jackrabbits will be out grazing and bugs will be busy working in their natural spaces. EDHCSD is dedicated to preserving it. The flora and fauna found in our backyard are what we want visitors to learn and enjoy at Bass Lake Regional Park.
Bass Lake Regional Park includes a beautiful lake with a natural corridor for wildlife, and we want to make sure that the space is used wisely and that people know about it.
El Dorado Hills CSD (EDHCSD) sees Bass Lake Regional Park as a community asset. We want families, kids, schools, and anyone in the area or region to come out and experience the park setting on the west side of the lake, the active ballpark, and the dog park. The trail will connect the west side of the park to the east side. The east side of the park will be more passive. EDHCSD envisions picnic areas along the trails with a possible disk golf area in the vicinity.
The Bass Lake property spans over 200 acres and consists of four parcels. The District has acquired the 142-acre parcel from the Rescue Union School District and is in the process of acquiring the additional parcels.
CURRENT PLANS INCLUDE:
Recreation
Multi-Use Trails with shade structures along the trail
All abilities playground and Tot Lot
Boardwalk along the Shoreline
Fishing Dock & Ramp
18 Hole Disc Golf Course with access road and parking
Four Bocce Courts
Two Sand Volleyball Courts
Picnic shelters and a group shade structure with BBQs and Tables
Large and small breed dog park
Outdoor Enrichment & Education
3000 sq ft Multi-Purpose Education Center
Interpretive signs
Conservation of wetland areas
Athletic Fields
Lighted multi-use fields (including use for soccer, rugby, lacrosse)
Soccer Field
Existing Sellwood Field
Lighted Baseball Field
Lighted Softball Field
Park Infrastructure
Restroom
Maintenance Yard
Bass Lake History
Bass Lake was formerly known as American Reservoir and was an important part of the Gold Rush era flume/ditch systems in El Dorado County. Water was brought to the American Reservoir (Bass Lake) by a series of flumes/ditches to be used as a water resource for gold mining. From the mid-1850s to the late-1930s American Reservoir was owned by several different water companies that controlled the flumes. In 1938, James Nichol purchased the property to open Bass Lake Resort a local destination for recreation. In 1955, the family of James Nichol sold the property to the Jannke family. In 1962, the first references to Bass Lake Dam appear in the State of California Department of Water Resources records. EID purchased the property in 1969 and has owned the property since that time.




